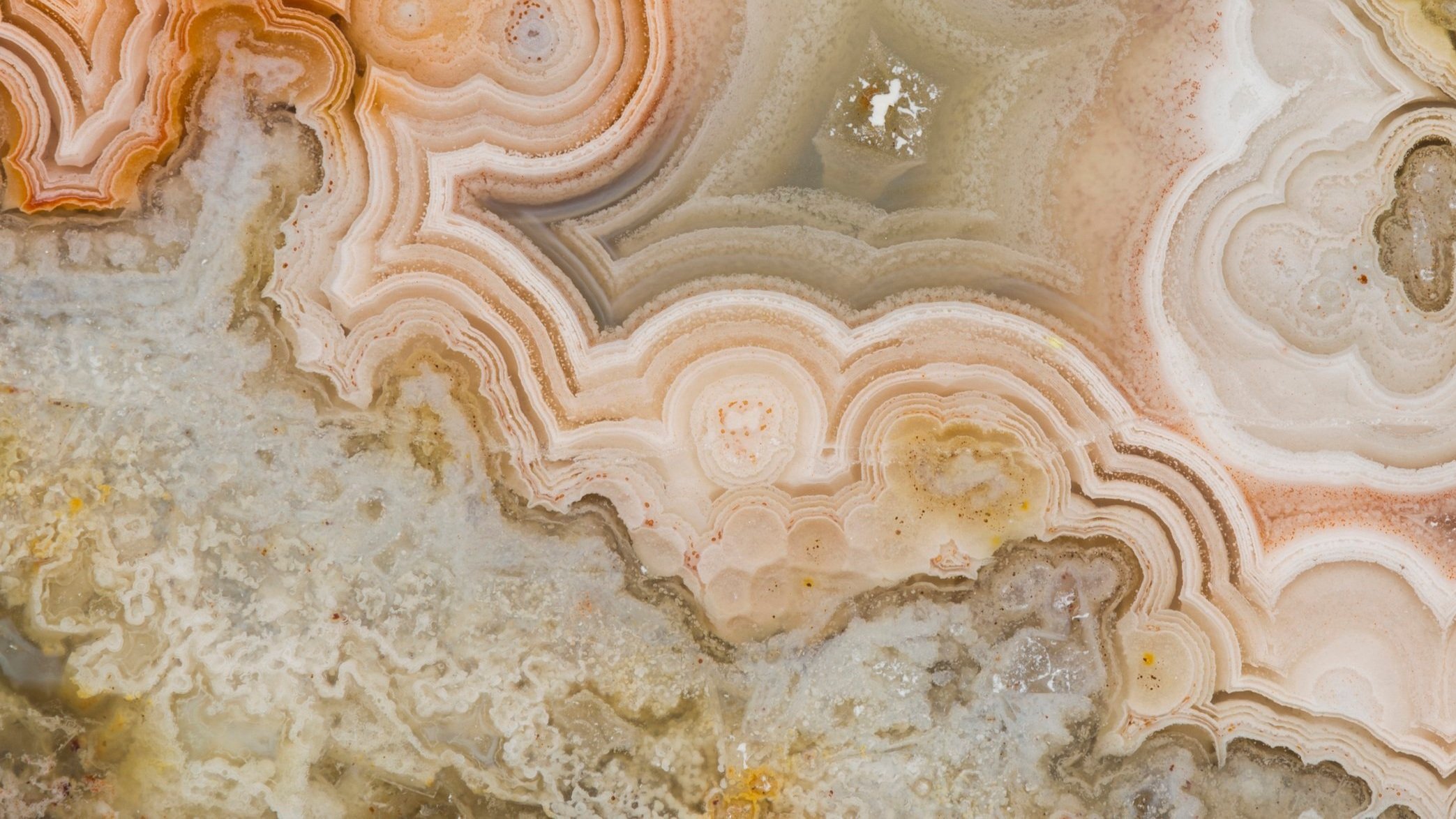it all begins,
with a conversation
At Westvale Interiors, we firmly believe in building strong relationships with our clients. We understand that every project is unique, and we want to ensure that we truly understand your needs and goals. By taking the time to get to know you, we can tailor our approach to meet your specific requirements. Before making any commitments, it's essential for you to have a clear understanding of our expertise and how we operate. Reach out to us via email or phone, and we will gladly arrange a stress-free meeting to discuss your vision in detail. We genuinely look forward to the opportunity of collaborating with you and turning your dreams into reality.
Design Service Levels
-

one-time Consultation
You don’t need much, just a little help with your project. Maybe it’s a paint colour or decor consultation, a one time consultation could be just what you need.
-

Design Essentials
This is for those looking for help with a single room. Perhaps a bathroom or kitchen renovation. We can provide technical drawings, specifications for finishes and fixtures and 3D renderings.
-

Tailored to Suit
This level of service is for larger than single room projects. We can provide technical drawings, specifications for finishes and fixtures, and 3D renderings. At this level the design documentation would be provided to you for implementation.
-

Signature Full-Service
At this level we are involved from the early stages of planning with your architect or building designer all the way until… well, you decide. We can sign off when your contractor finishes construction, or we can continue with the final furnishing and decoration.
Individual Services
Finish selection & specification
This includes the selection of paint colours, flooring, moldings, door styles, cabinet styles, wall treatments such as tile and wallpaper, countertops and more! All selections will be documented for you and/or your contractors reference.
Fixture selection & specification
Fixtures includes light fixtures and plumbing fixtures. We ensure that the fixtures are cohesive and highlight key areas of a space. All selections will be documented in detail for you and/or your contractors reference.
Technical drawings (CAD)
We can provide floor plans, reflected ceiling plans, elevations and sections to ensure no details are forgotten, lost in translation or slip through the cracks. These drawings are used by contractors, electricians, plumbers, tile setters and finishing contractors to ensure everyone knows exactly what needs to be done.
3D Renderings
When you would like the extra visual to really see how it will all come together, 3D renderings are an amazing tool! Renderings can vary from basic to photorealistic depending on your preference.
exterior design
While we predominantly specialize in interiors, we do provide consultation and design for the exterior of buildings. The design of paint, siding, stone, metal, stucco, wood, and lighting is not to be overlooked.
Furnishing & Decor
It’s often the finishing touches that can really bring the whole vision together. We love to work closely with our clients to find furniture, drapery, accessories, area rugs, window coverings, lamps, toss cushions and throw blankets that really make you feel at home.
project management
For smaller projects such as kitchen and bath renovations, we offer project management. This includes the hiring of the trades people needed and management of the project. For larger projects, such as a full home renovation or new construction, a contractor would be required for project management.
Hardware selection & specification
Hardware includes cabinet knobs & pulls, door knobs/levers, and bathroom accessories such as towel bars and robe hooks. All selections will be documented in detail for you and/or your contractors reference.


